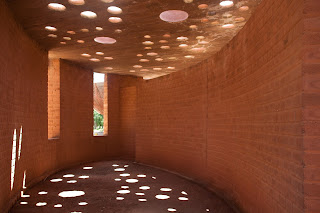Arquitecto /Architect: Kéré Architecture (http://www.kere-architecture.com)
El éxito de la Escuela Primaria en Gando (Burkina Faso) de Kéré
Architecture , atrajo a muchos más niños de los alrededores y tuvo que ser
ampliada. El programa incluía unas viviendas para maestros y una biblioteca escolar.
El edificio de la biblioteca cierra el ángulo entre el edificio de la escuela primitivo
y la extensión, protegiendo al patio de la escuela del polvo de los vientos del
este. La biblioteca está abierta a todo el mundo, no sólo a los alumnos de la
escuela.
The success of Kéré Architecture’s Primary School in Gando, Burkina Faso, attracted many more children from the surrounding area and an extension had to be built. As part of this expansion of the project, housing for teachers and a school library are also being constructed. The library building closes off the corner between the first school building and the extension and thus shelters the schoolyard from dust-carrying easterly winds. The library will be open to everybody, not just pupils of the school.
El éxito de la Escuela Primaria en Gando (Burkina Faso) de Kéré Architecture , atrajo a muchos más niños de los alrededores y tuvo que ser ampliada.
El programa incluía unas viviendas para maestros y una biblioteca escolar. El edificio de la biblioteca cierra el ángulo entre el edificio de la escuela primitivo y la extensión, protegiendo al patio de la escuela del polvo de los vientos del este. La biblioteca está abierta a todo el mundo, no sólo a los alumnos de la escuela.
Al igual que en los edificios escolares, el material de construcción
principal son bloques de tierra compacta. La geometría del edificio es sin
embargo diferente, en contraste con la escuela, que es estrictamente
rectangular, la biblioteca tiene una forma elíptica.
El techo de la biblioteca introduce un innovador uso de la tecnología
local. Para ello se utilizaron las ollas de barro, tradicionalmente realizadas
por las mujeres del pueblo, que se cortaron por su parte inferior para que
estuvieran abiertas por ambos lados.
Estas macetas fueron colocadas en la cubierta
de hormigón para crear perforaciones de luz y ventilación. Sobre esta cubierta
se superpone otra cubierta rectangular de acero corrugado que permite crear una
zona exterior de sombra adyacente para el estudio o la relajación. A medida que
la cubierta de metal se calienta, extrae el aire del interior de la biblioteca hacia arriba y hacia el
exterior a través de los agujeros del techo, lo que garantiza una buena tasa de
circulación del aire.
El área rectangular alrededor de la biblioteca está limitada
por una fachada de columnas delgadas de eucalipto. Este árbol está considerado como
una mala hierba en Burkina Faso, seca el suelo y proporciona muy poca sombra
del sol, por lo que normalmente se quema como leña. Utilizar este árbol robusto
de rápido crecimiento, es una buena idea en un país que sufre de
desertificación debido a la deforestación.
El interior de la biblioteca y el espacio circundante son agradables,
frescos y bien ventilados - condiciones ideales para aprender, pensar y
estudiar.
The success
of Kéré Architecture’s Primary School in Gando, Burkina Faso, attracted many
more children from the surrounding area and an extension had to be built. As part of this expansion of the project,
housing for teachers and a school library are also being constructed. The library building closes off the corner
between the first school building and the extension and thus shelters the
schoolyard from dust-carrying easterly winds.
The library will be open to everybody, not just pupils of the school.
As in the
school buildings, the main construction material is compressed earth
blocks. The geometry of the building is
however different; in contrast to the strictly rectangular school, the library
has an elliptical shape.
The
library’s ceiling is an innovative feature that makes good use of local
technology. Clay pots, traditionally
made by the women of the village, were brought to the site and cut, so as to be
open at both the top and bottom. The
pots were then cast into the concrete ceiling to create holes for light and
ventilation. A rectangular corrugated
iron roof sits above this ceiling and extends out beyond the library to create
a separate shaded area for study or relaxation.
As the metal roof heats up it draws the air from inside the library up
and out through the holes in the roof, ensuring a comfortable rate of air
circulation.
The rectangular area around
the library is enclosed by a façade of thin eucalyptus columns. Eucalyptus is thought of as a weed in Burkina
Faso; it dries out the soil and provides very little shade from the sun, so
normally it is burned as firewood. Using
this fast growing, hardy plant as a building material is a resourceful idea, in
a country that suffers from desertification due to deforestation.
The interior
quality of the library and surrounding space is pleasant, cool and airy – ideal
conditions for learning, thinking and studying.



























No hay comentarios:
Publicar un comentario