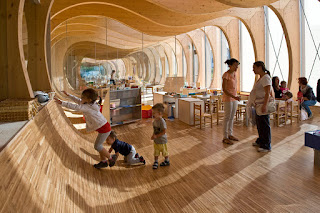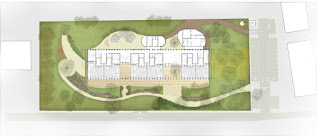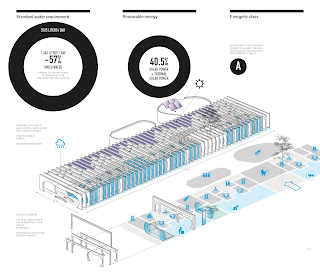Arquitectos / Architects: Mario Cucinella Architects (http://www.mcarchitects.it)
Fotografías: Moreno Maggi
Vía: Mies van der Rohe Awards 2017
Mario Cucinella Architects ganó el concurso arquitectónico celebrado en febrero de 2014 para el diseño y construcción de una nueva Escuela en el Distrito de Guastalla (Reggio Emilia, Italia). El nuevo edificio reemplaza a dos escuelas existentes dañadas por el terremoto sufrido en mayo de 2012 y acogerá 120 niños y niñas entre 0 y 3 años de edad. El proyecto se ha concebido para estimular la interacción del niño con el espacio circundante de acuerdo con una visión de "enseñanza" en la que nada se deja al azar, como la distribución de las áreas educativas, la elección de materiales de construcción, o la relación entre espacio interior y exterior, ya que se defiende que el diseño tiene un efecto positivo en el aprendizaje y la educación.
MCA project won the Architectural Competition held in February 2014 for the design and build of the new School in Guastalla District (Reggio Emilia, Italy). The new building replaces two existed schools damaged by the earthquake which stuck the territory in May 2012 and will host up to 120 boys and girls between 0 and 3 years old. MCA project is thought to stimulate the child's interaction with the surrounding space according to a vision of "teaching" in which nothing is left to chance, from the distribution of educational areas to the choice of materials of construction, up to the integration between indoor and outside space. Because design has a positive effect on learning and education.
TEXTO COMPLETO / FULL TEXT
Mario Cucinella Architects ganó
el concurso arquitectónico celebrado en febrero de 2014 para el diseño y
construcción de una nueva Escuela en el Distrito de Guastalla (Reggio Emilia,
Italia). El nuevo edificio reemplaza a dos escuelas existentes dañadas por el
terremoto sufrido en mayo de 2012 y acogerá 120 niños y niñas entre 0 y 3 años
de edad.
El proyecto se ha concebido para estimular la interacción del niño con
el espacio circundante de acuerdo con una visión de "enseñanza" en la
que nada se deja al azar, como la distribución de las áreas educativas, la
elección de materiales de construcción, o la relación entre espacio interior y
exterior, ya que se defiende que el diseño tiene un efecto positivo en el
aprendizaje y la educación.
Los jardines de infancia son
lugares especialmente importantes porque es donde los niños comienzan a
explorar y a conocer el mundo. Tales espacios se deben iluminar con luz natural,
deben de estar construidos con materiales naturales para mejorar la
sensibilidad táctil, y han de ser coloridos para ayudar a los niños a imaginar
y a dibujar paisajes.
La naturaleza es percibida como el reloj de las
estaciones. Las flores y los colores dependen de las estaciones e informan de
los ritmos de la naturaleza. La idea de este espacio surge de la imaginación
literaria de Collodi y de la historia de Pinocho. Tragado por una ballena,
Pinocho encuentra, dentro de su enorme vientre, a Geppetto, y esa imagen se
asocia a la del vientre de la madre.
Para los autores del proyecto,
una guardería es un lugar para explorar, que estimula la imaginación de los
niños. De esta manera, se han tenido en cuenta en el diseño aspectos pedagógicos
y educativos relacionados con el crecimiento del niño.
También se ha aposado por el uso de materiales naturales con
bajo impacto ambiental. Está construido con madera laminada sobre una base de hormigón
armado que garantiza una seguridad sísmica y medioambiental del 100%. La
estructura sustentante está realizada en madera: un material seguro e ideal
para mantener el aislamiento térmico del edificio. El elevado aislamiento, la
distribución óptima de las superficies transparentes, el uso de sistemas
avanzados para la captación de agua de lluvia y la incorporación de un sistema
fotovoltaico en la cubierta, permiten minimizar el uso de equipos mecánicos
para satisfacer las necesidades energéticas de la escuela. Todo esto forma
parte del proyecto educativo, en el que se trata de criar nuevas generaciones
de individuos que sepan enfrentarse a los retos medioambientales del mañana. El
edificio es uno de los primeros intentos de introducir la educación ambiental
desde los primeros años de vida.
MCA project won the Architectural Competition held in February 2014 for the design and build of the new School in Guastalla District (Reggio Emilia, Italy). The new building replaces two existed schools damaged by the earthquake which stuck the territory in May 2012 and will host up to 120 boys and girls between 0 and 3 years old.
MCA project is thought to stimulate the child's interaction with the surrounding space according to a vision of "teaching" in which nothing is left to chance, from the distribution of educational areas to the choice of materials of construction, up to the integration between indoor and outside space. Because design has a positive effect on learning and education.
Kindergartens are important places because that is where children begin to explore the world and begin to know it. In such places, there should be natural light, as the sun’s messenger, natural materials to enhance tactile sensitivity, colors to help children imagine and draw landscapes. There, nature is seen as the clock of the seasons. Flowers and colors depend on the seasons and give us a sense of nature’s rhythms. The idea for this space springs from the literary imagination of Collodi and his story of Pinocchio. Swallowed by a whale, Pinocchio finds, inside its huge belly, Geppetto, and that image then turns into a mother’s womb.
This is how we see the kindergarten, as a place to explore, as a place that stimulates the imagination of children, who discover a place where they can imagine other things, such as a big fish, a whale, a game, a slide. Architectural elements - are designed taking into account of the pedagogical and educational related to the growth of the child.
Nursery in Guastalla involves the use of natural materials with low environmental impact. It is built with laminated wood and set on a reinforced concrete base that guarantees 100% seismic security and 100% environmental safety. The supporting structure in particular is made up of wooden frame: a safe and ideal material to keep the thermal insulation of the building. The high insulation, the optimal distribution of transparent surfaces, the use of advanced systems for rainwater harvesting and insertion of a photovoltaic system on the roof, allow the building to minimize the use of mechanical equipment to meet the energy needs of the school. This is all a fundamental part of the educational project, which is that of raising new generations of individuals who will know how to face the environmental challenges of tomorrow. The building is one of the first attempts to introduce environmental education.




























No hay comentarios:
Publicar un comentario